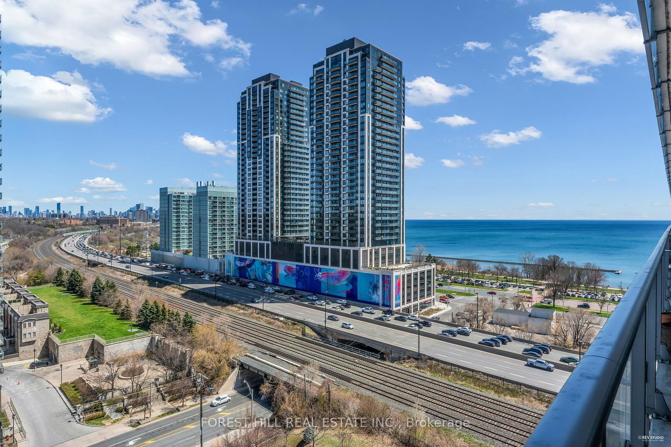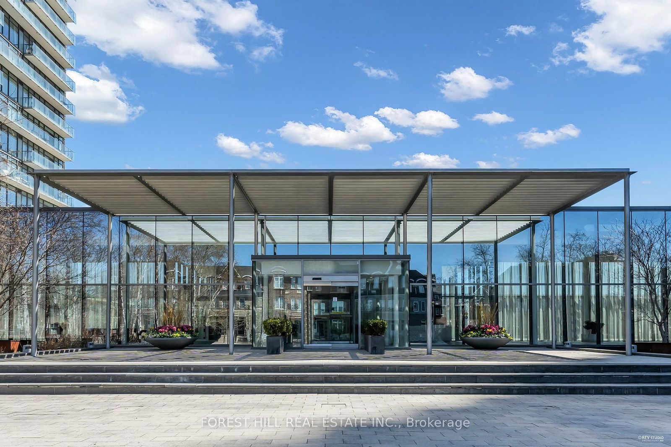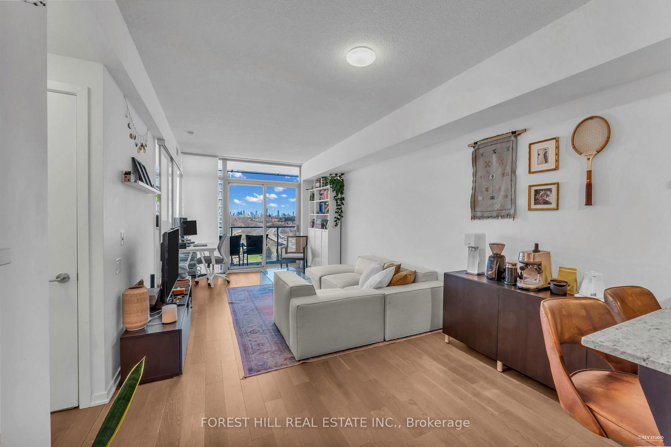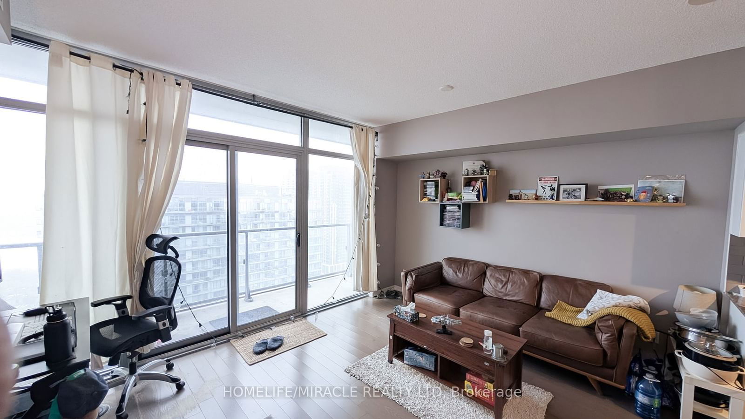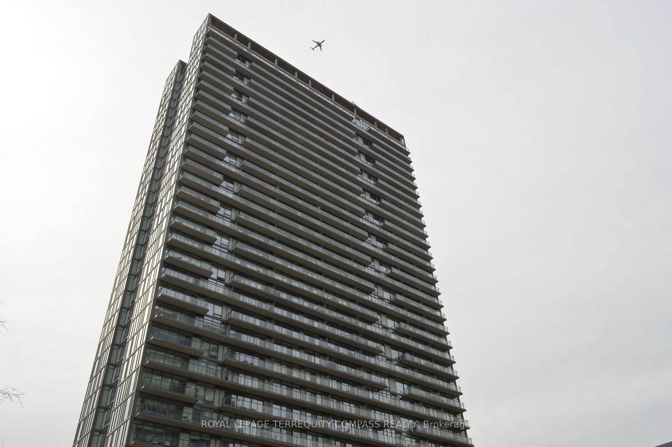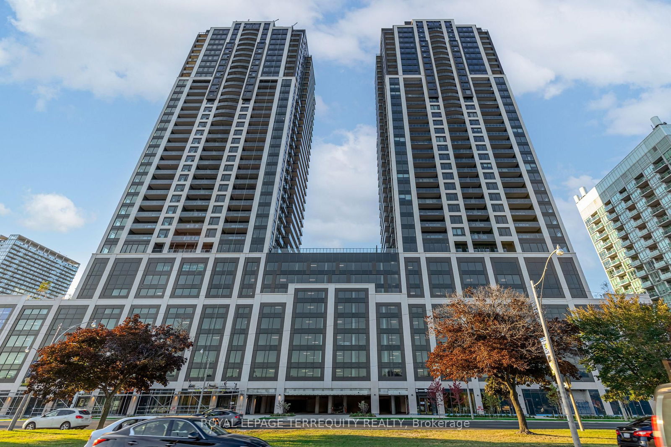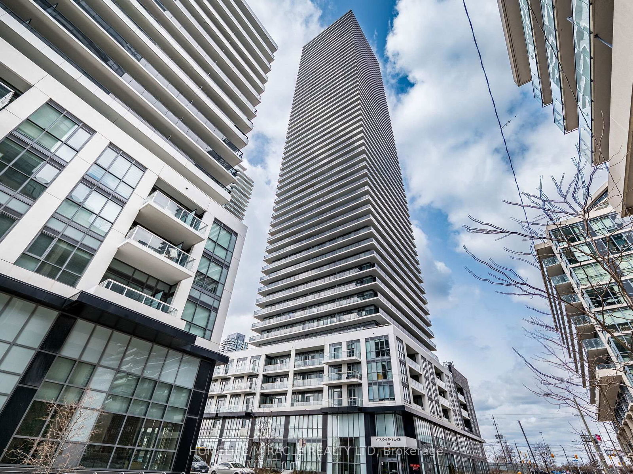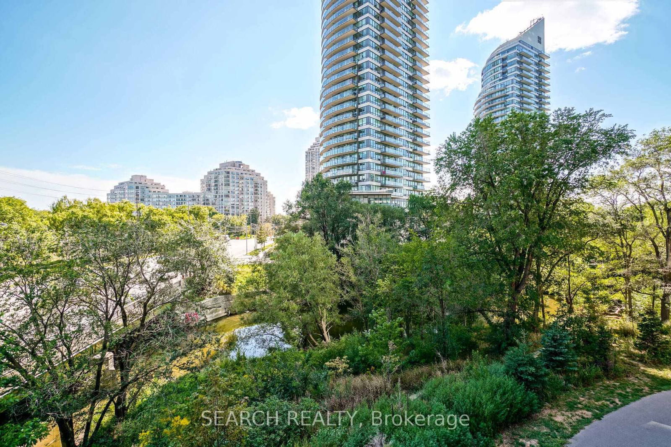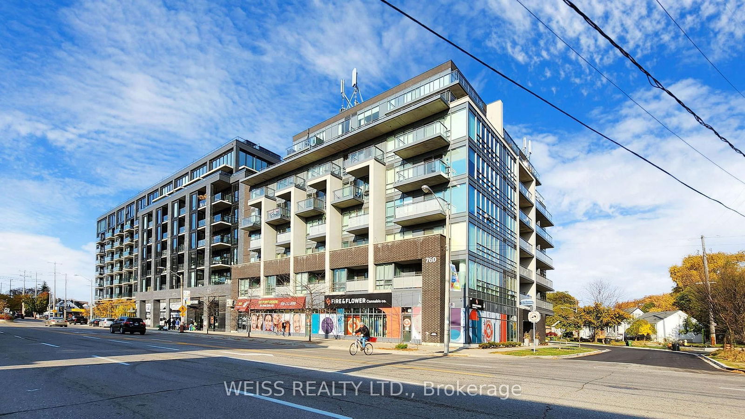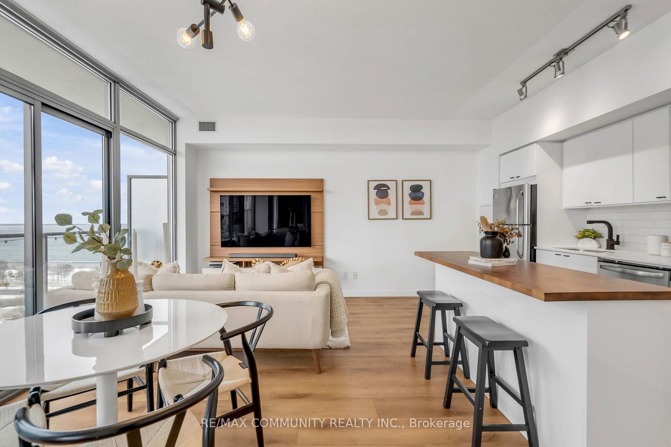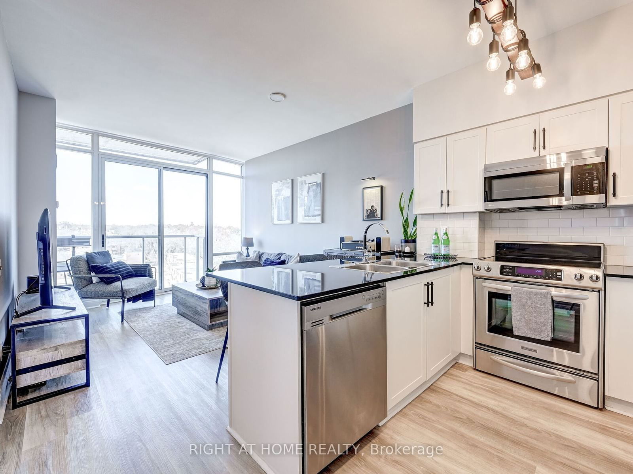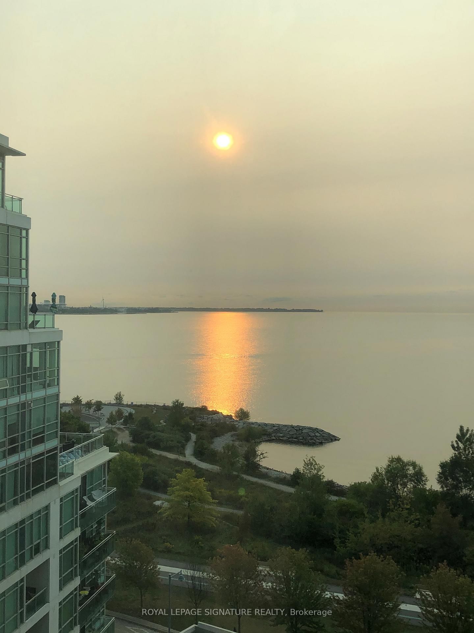Overview
-
Property Type
Condo Apt, Apartment
-
Bedrooms
1
-
Bathrooms
1
-
Square Feet
600-699
-
Exposure
East
-
Total Parking
1 Underground Garage
-
Maintenance
$606
-
Taxes
$2,224.55 (2024)
-
Balcony
Open
Property description for 1301-103 The Queensway Avenue, Toronto, High Park-Swansea, M6S 5B3
Local Real Estate Price Trends
Active listings
Average Selling Price of a Condo Apt
April 2025
$836,040
Last 3 Months
$779,562
Last 12 Months
$737,607
April 2024
$733,762
Last 3 Months LY
$726,844
Last 12 Months LY
$788,884
Change
Change
Change
Historical Average Selling Price of a Condo Apt in High Park-Swansea
Average Selling Price
3 years ago
$779,117
Average Selling Price
5 years ago
$532,500
Average Selling Price
10 years ago
$341,467
Change
Change
Change
Number of Condo Apt Sold
April 2025
8
Last 3 Months
13
Last 12 Months
12
April 2024
13
Last 3 Months LY
17
Last 12 Months LY
13
Change
Change
Change
How many days Condo Apt takes to sell (DOM)
April 2025
20
Last 3 Months
27
Last 12 Months
30
April 2024
13
Last 3 Months LY
19
Last 12 Months LY
23
Change
Change
Change
Average Selling price
Inventory Graph
Mortgage Calculator
This data is for informational purposes only.
|
Mortgage Payment per month |
|
|
Principal Amount |
Interest |
|
Total Payable |
Amortization |
Closing Cost Calculator
This data is for informational purposes only.
* A down payment of less than 20% is permitted only for first-time home buyers purchasing their principal residence. The minimum down payment required is 5% for the portion of the purchase price up to $500,000, and 10% for the portion between $500,000 and $1,500,000. For properties priced over $1,500,000, a minimum down payment of 20% is required.

